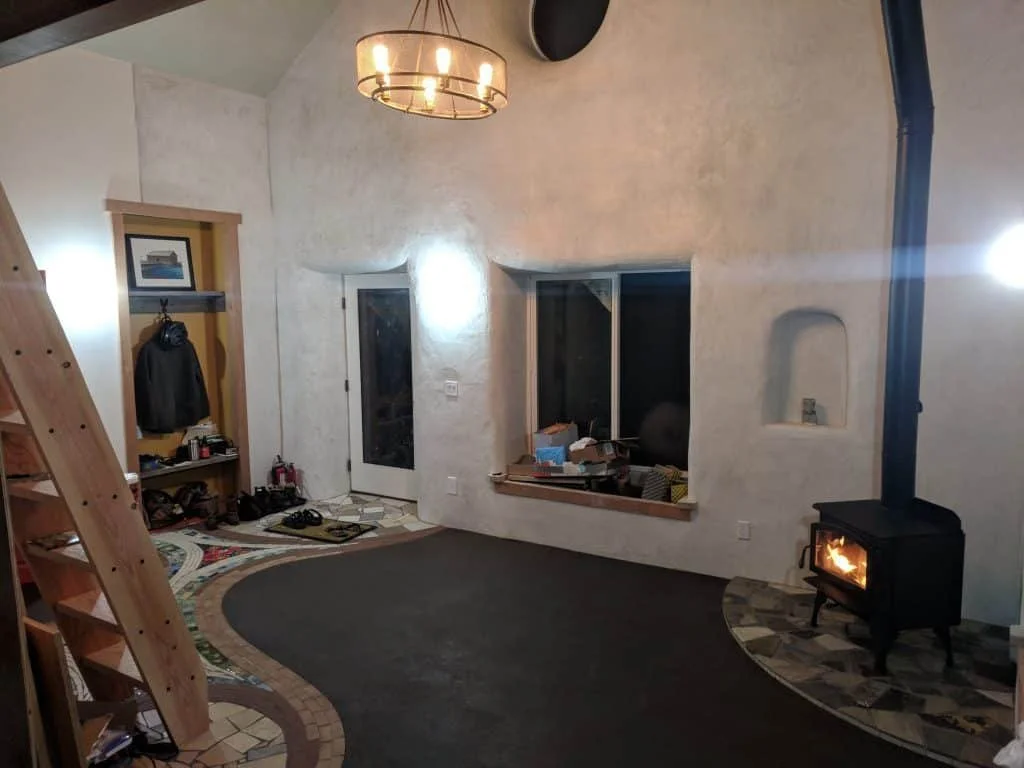Applegate Cabin
“I met Paul and Sara in 2015, long before they moved into their very own Applegate Cottage, at my seven-day, hands-on workshop in La Grande, Oregon and was immediately struck by what an awesome couple they are. They had a work ethic like I'd not seen in years, and were always full of smiles and enthusiasm. That energy didn't waver, even when the work at hand was less than "fun." I think I will always remember the two of them shoveling plaster for hours in the near 100 degree heat of eastern Oregon with smiles from ear to ear.
The structure we were working on was relatively small, just over 1000 square feet, and fit the concept that they were hoping for regarding their own build: small enough to tackle on their own and with a functional and beautiful design. These key pieces led them to choose the Applegate Cottage plans for their property on Whidbey Island, Washington.” Read full interview and story of their Applegate build here.


















