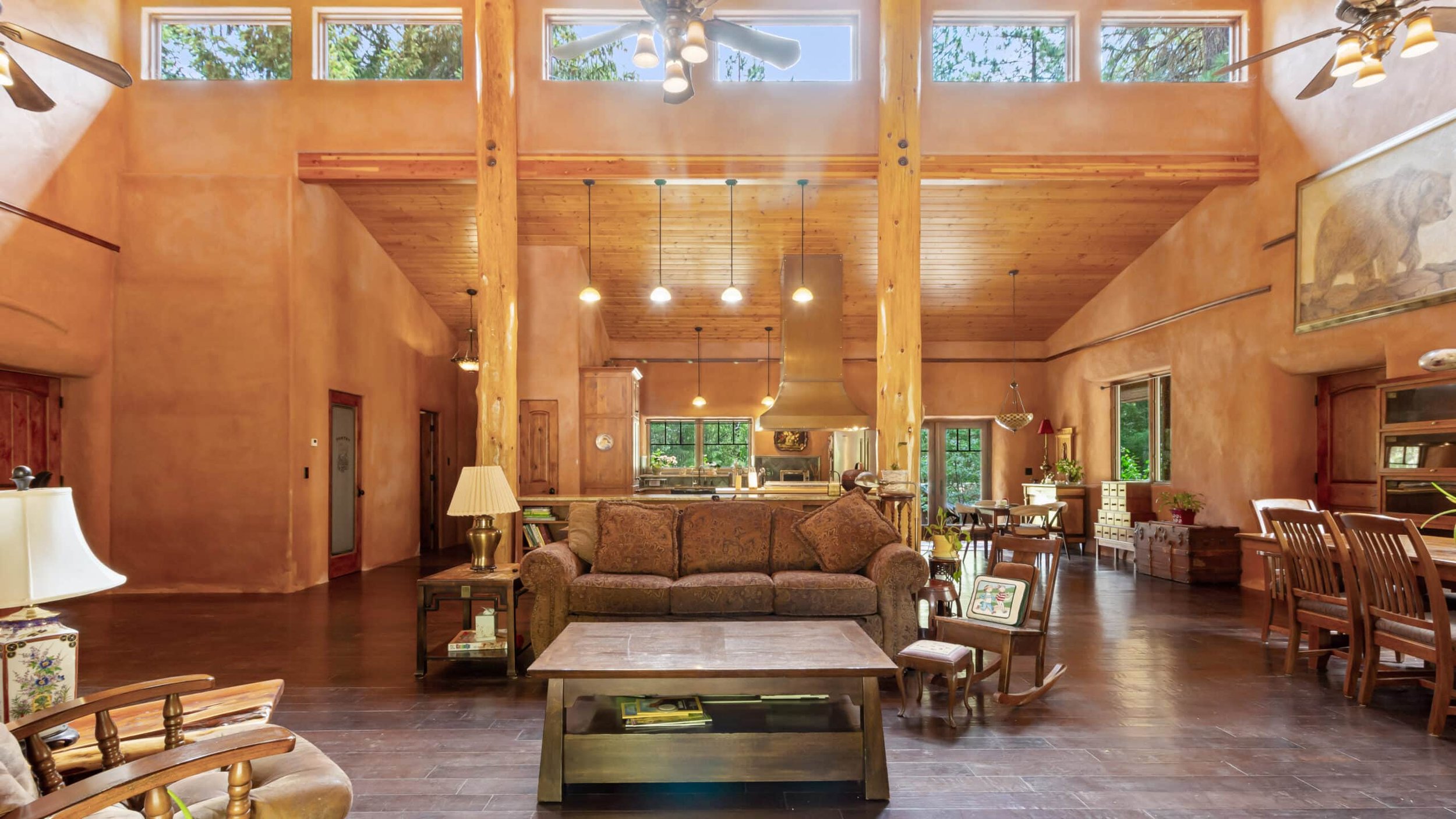Stunning Strawbale Home For Sale
Inspired by one of Oregon’s most famous destination communities, Breitenbush Hot Springs, and their beautiful dwellings, the owners of this stunning straw bale home were determined to bring the feel of the earth inside and build to code. It seems fair to say that they exceeded their goal!
“It’s so quiet here, beautiful huge trees, wild animals, tons of space, bright sunshine, and wonderful cool rain with moss in winter. Some days, the air is so clean that the sky is more purple-blue. In some winters, we get a lot of snow, and then it is a wonderland, even quieter and more magical. Open space in the field and protected trees and plants in a wooded section of the property make me feel like a child playing in the woods.” the owner and visionary shared about this stunning straw bale home and property.
Working with a designer and a traditional construction crew, as well as a straw bale crew, this was a build of many hands including their own. “The stacking was fun, but hard work. The plastering was very laborious, but a very cool experience. We did some decorative touches which were fun and whimsical!” said the owner.
There are actually two main structures: a Common House and a Bedroom House. The Common House is considered a hybrid, meaning the bales carry half the weight, and the 6×6 lumber construction carries the rest (heavy wood posts at each window and door). The bedroom house is post-and-beam, with the bales acting only as insulation.
Plus, a bonus yurt with some unique touches (more on this below!)
“This is incredible. It feels alive, one with nature, gorgeous, so many nice details that you don’t notice at first!”
To learn more, reach out to Lori with your questions. She's really kind and knowledgable.
(See contact info below)
“The most comfortable, efficient, and beautiful home that we have ever lived in.”
Custom Finish & Home Details:
Bedroom House: 2 Bedroom, 3 Bath with two bonus rooms – 3,950 sq ft custom home completed in 2013.
Post and beam construction with straw bale infill wall system.
Common House was completed in 2008.
Hybrid construction with heavy 6″ x 6″ posts sharing the structural load with the bale wall.
Structures are built to code by a contractor and inspected by the County.
Designed by the owner with help from Matthew McCue (Portland, Oregon) and Engineered by Charles Greenwood (O’Brien, Oregon.)
Plastered both interior and exterior.
Metal roofing with fiberglass, formaldehyde-free insulation, R-55
Gourmet kitchen with Viking stove and beautiful copper hood.
There are large log posts, an open large room with a 20-foot high ceiling, and clerestory windows for natural lighting.
Cozy wood-burning stove.
Hickory wood flooring with wool carpet is in one bedroom, plus maple flooring is in one structure.
“Wonderful for healing retreats. I’ve never slept so well.”
Home Essentials:
KITCHEN – Viking gas/electric hybrid stove with 6 burners and 2 ovens (2010), Large refrigerator/freezer (2015), Bosch dishwasher (2010).
LAUNDRY – Includes Washer and Dryer (2013 ).
Additional Structures Include:
YURT, sleeps up to 4 comfortably
Fully functional with water, electricity, and radiant floor heating.
Wood stove
Kitchenette and Laundry with washer/dryer, refrigerator/freezer (2008)
And, to top it off, a CLAWFOOT TUB!!
Property Features Include:
6 acres, zoned R5.
Reliable well
2,000 gallon buried holding tank
Grid electric with solar back up
Large sewer system with 2 septic tanks and a large drain field (adequate for 15-17 people)
Productive orchard with cherry, apple, plum, and almond trees.
Landscaped gardens
Seasonal creek with the balance of the land in woods and meadow
Energy Efficiency Features & Highlights:
55+ insulation makes for low electric costs and provides a wonderful sound barrier.
The house “breathes” with all natural materials and is exquisite for environmentally sensitive people.
Passive solar home design.
light-colored (copper) metal roof with double insulation.
Geothermal water system with radiant floor heating.
Energy-efficient windows and doors.
Wood stoves were installed in the common house and the yurt.
No cooling needed with extreme insulation, which holds a comforable temperature even on hot days!
“The temperature and humidity change less than normal homes. We feel at peace, safe, sanctuary away from society, happy, at one with the house and nature, connected.
My husband loves the quiet and groundedness in the home. It feels like a fortress.”
Wilderville, Oregon
Only 14 miles West of Grants Pass,
$980,000
For more information, please contact:
Lori Patch
Empower Real Estate at Keller Williams
Principal Broker
541-218-8422 | direct
lori@patchrealestate.com
Photo Credit – Patch Real Estate





























